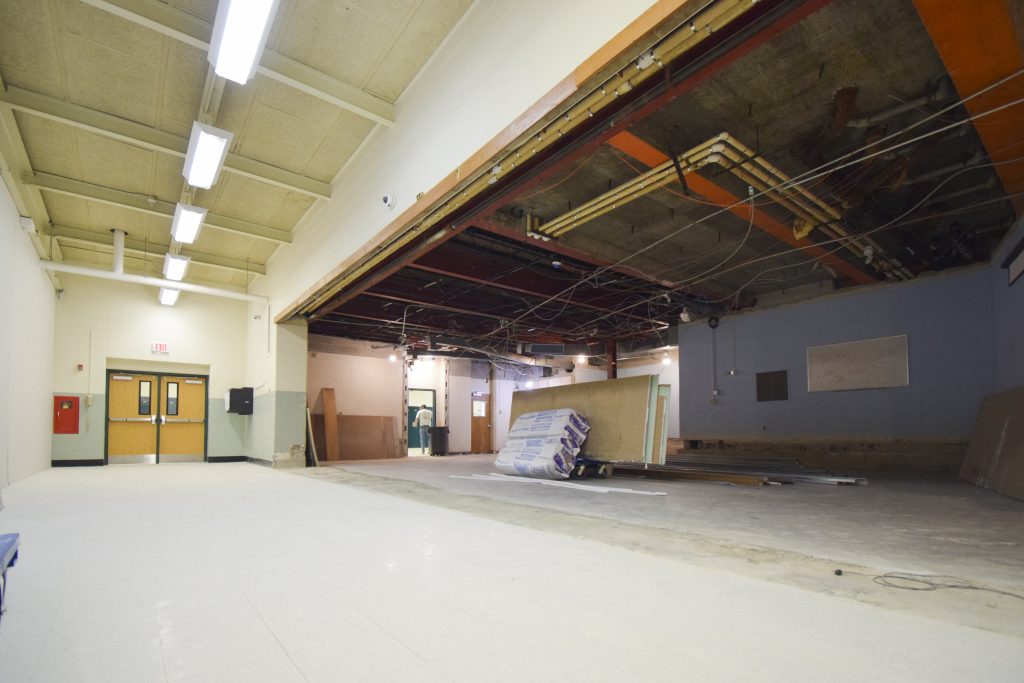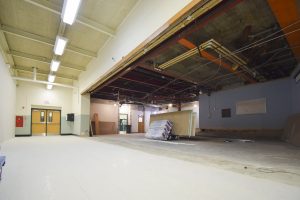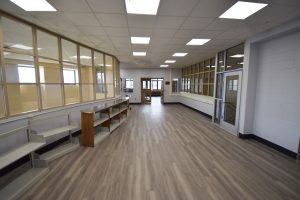Adaptive reuse interior renovation is a form of development that gives new life and purpose to old buildings. In that sense, it can also be applied specifically to interior spaces. The repurposing of a space lends itself to reducing material use and energy consumption during construction. Transforming spaces in existing structures is beneficial to revive underused areas for new uses. RENU specializes in reconstruction and transforms entire spaces within buildings to meet changing needs.
This summer, RENU worked on multiple projects requiring adaptive reuse interior renovation, renovating interior spaces while keeping the exterior footprint intact, turning buildings into spaces that function better for current demands. Eastern Suffolk BOCES Premm Learning Center repurposed 5,600 sq. ft. of space. Being an older building with original construction material made it challenging. Terracotta block and plaster made it difficult to effectively penetrate and revitalize, but RENU’s extensive experience allowed them to preserve walls while constructing new ones and changing the entire floor plan. Classrooms that had once been renovated for office use were reconstructed back into classrooms. 37 doorways were replaced, a kitchen was added, and two large bathrooms were renovated into four new spaces.
Farmingdale Howitt West Middle School had three separate areas repurposed. RENU deconstructed classroom space and created guidance counselor offices with two large conference rooms. What was originally an upstairs library was converted into two new learning spaces. A common space was formed where a masonry stage existed. Greenport School District has a unique building built in 1933 that had only undergone renovation once in 1974. Three different rooms were repurposed: 1,200 sq. ft. of library was reconstructed into a Home Economics space, the original 1,600 sq. ft. Home Economics room was repurposed into the business office with two offices and a reception area. Demolition included abating the floor, interior walls, and ceiling. LVT floors were installed, drop ceilings were added, along with new appliances, cabinets, window soffits, air-ducts, and framed partition walls. A Chorus room was replaced with three offices and a reception area. RENU abated old tack boards, removed old floors, and installed new carpet. RENU, Milburn Flooring, Blendex by Milburn Flooring, and Sunrise Door Solutions all participated in delivering these renovation solutions and successful adaptive reuse interior renovation.



